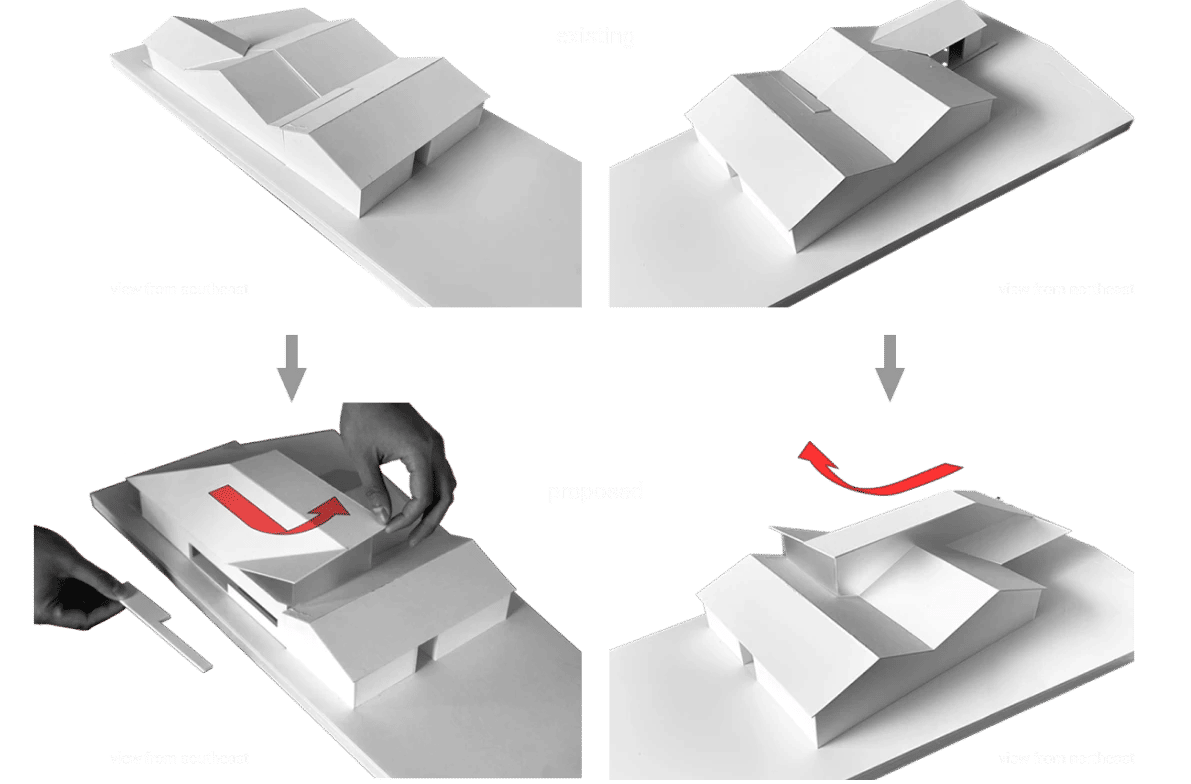The home originally built in 1976 was in need of a remodel. The common area was unusually long due to disjointed expansions by previous owners. Each room feels isolated despite being physically connected; each room is separated by the existing roof and wall configuration. Small windows further disconnect the common area from the gardens. Artificial lighting was necessary during the day. The family wanted to add another bedroom and bathroom. These are the challenges of this project.
I proposed an origami-esque roof to connect the disparate spaces of the common area. The gaps between the new and existing roofs are cladded with polycarbonate sheets to diffuse natural light into the interior. The ambiance of the interior changes throughout the day based on the direction of the sunlight. All of these architectural interventions culminate into a coherent interior space that feels bright and outdoors-like.
Design Team:
Architect: Hien Nguyen
Structural Engineer: C. W. Howe Partners Inc
MEP Engineer: H2S Engineers Inc
Lighting Designer: Sherry Harbour Lighting Design
Surveyor: CFR Engineering
Construction Team:
General Contractor: Cornerstone Construction Company
Finish Carpentry: UCon Contemporary Interiors
Decorative Concrete & Plaster: Quality Concrete Floor Leveling
Metal Fabricator: Pacific Western Millworks & Bajza Metal Works
Status:
in-process
Size:
2,600 sf.
Location:
Anaheim, California, U.S.A
Year:
2020
Use:
residential









































